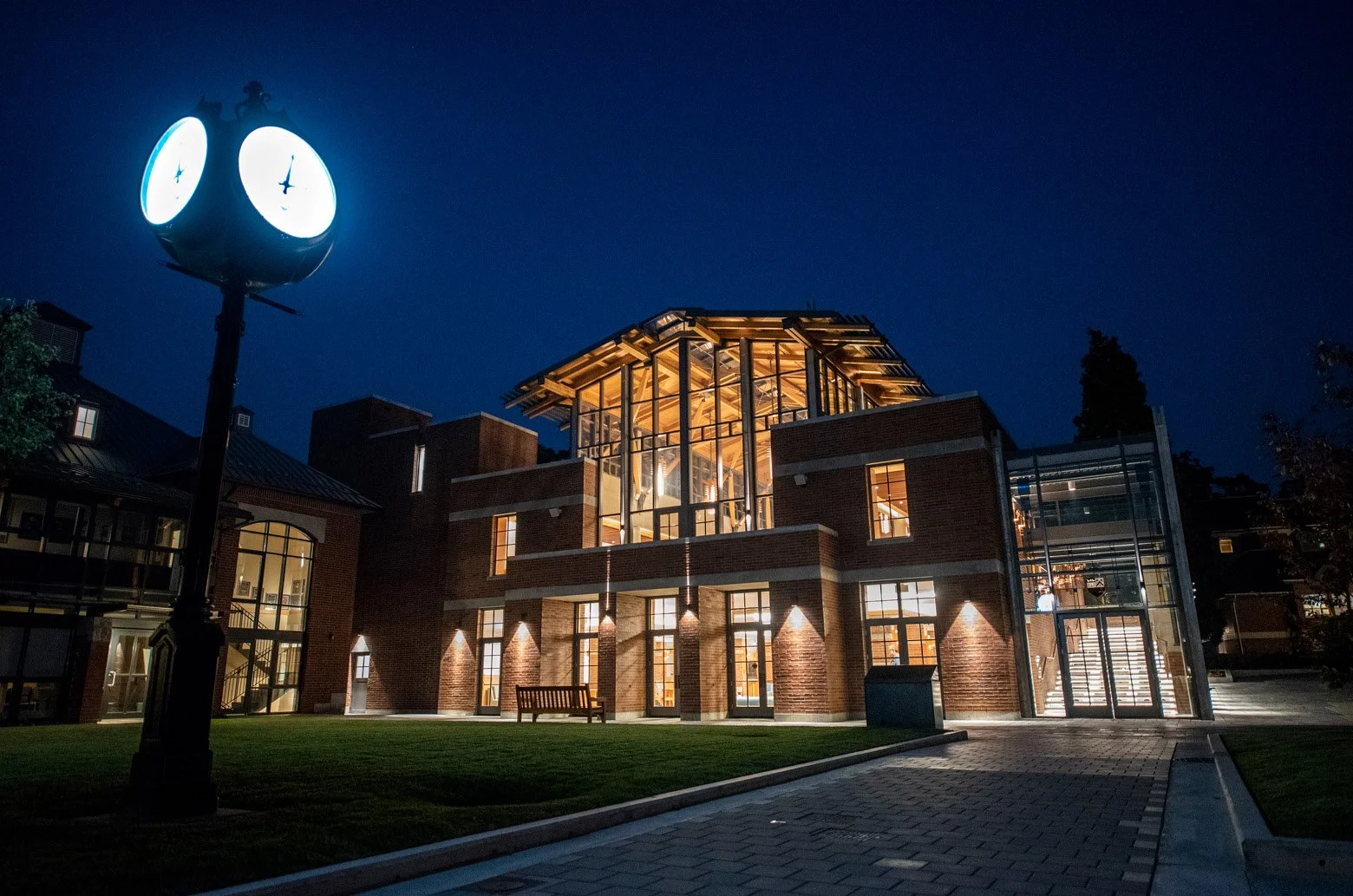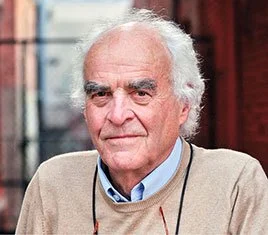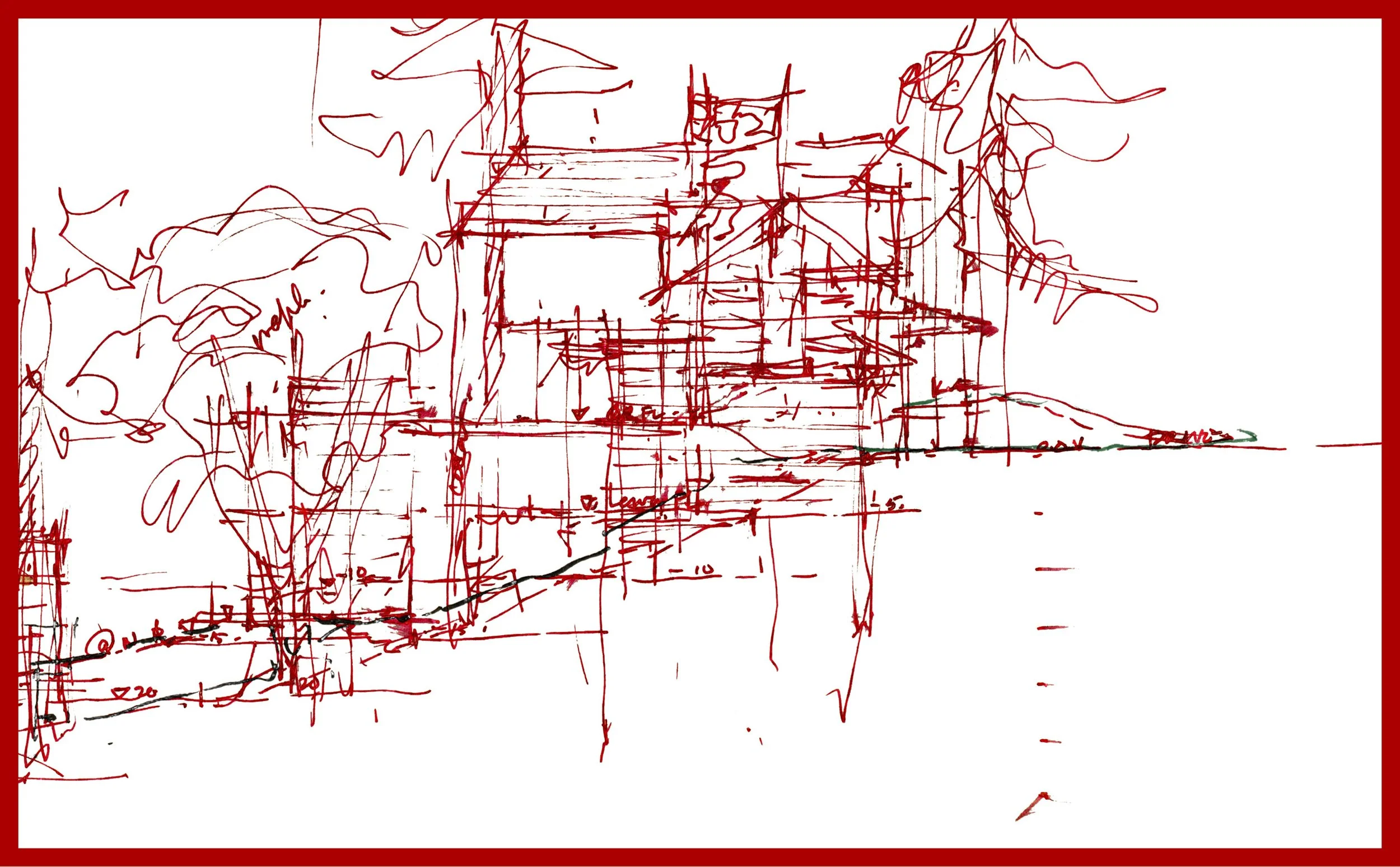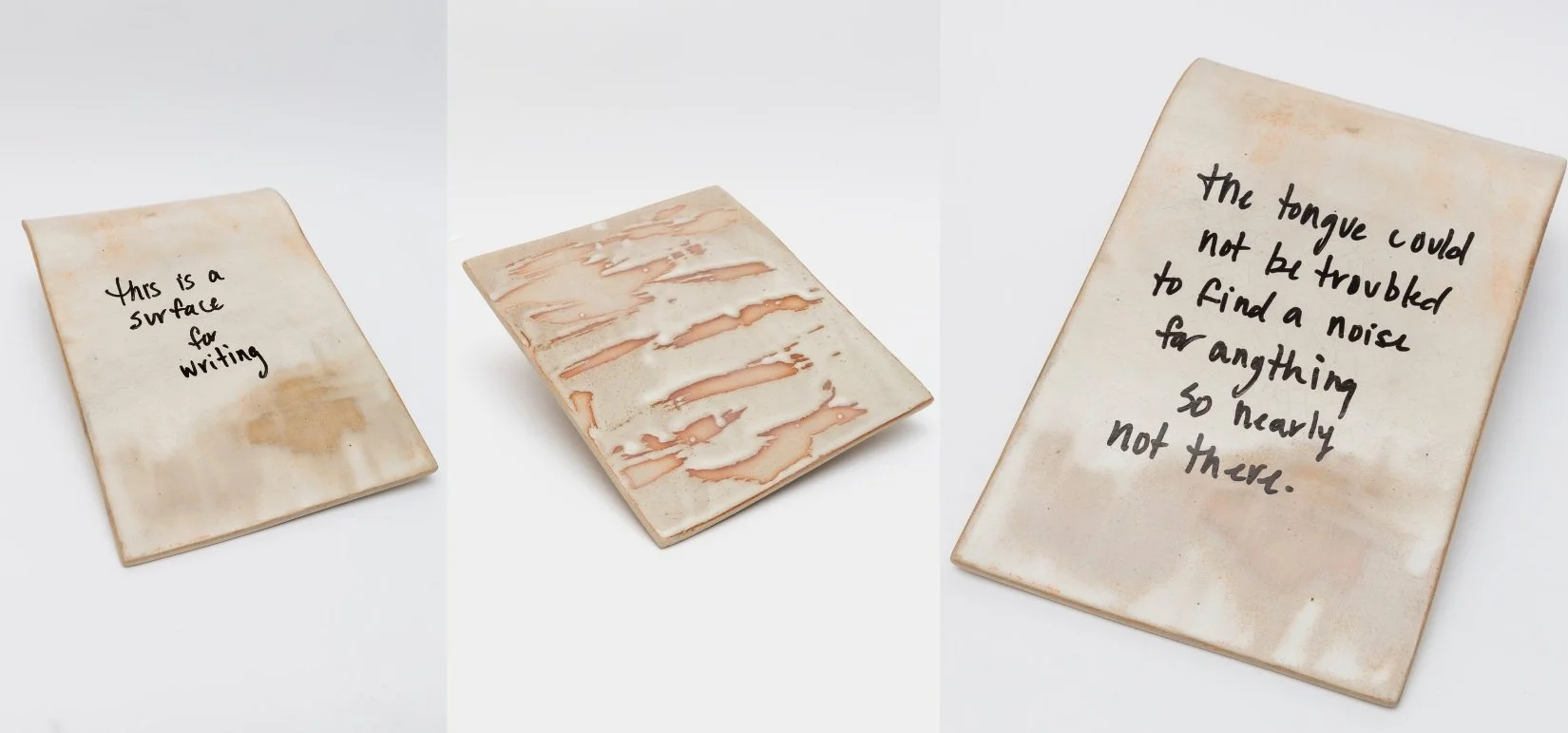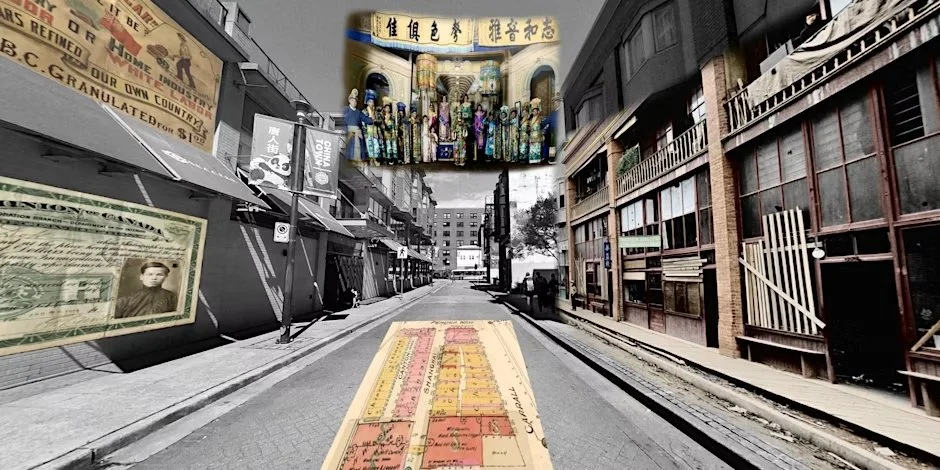New exhibition spotlights architecture of Paul Merrick as part of West Coast Modern Week
The West Vancouver Art Museum show features significant projects from the influential artist’s career
Sun Centre, St Michael’s University School. Photo Merrick Architecture
West Vancouver Art Museum presents A Twist of the Rules: The Architecture of Paul Merrick at the West Vancouver Art Museum to July 23 as part of West Coast Modern Week
WHEN THE ORPHEUM Theatre opened in 1927, it was Vancouver’s largest vaudeville house. It wasn’t the structure people know today; it lacked space for both the front and back of house. Architect Paul Merrick designed the theatre’s extensive renovations, starting in the mid-1970s, including the restoration of the fragile decoration and plaster motif and the design of a new proscenium for the orchestra. Work continued in the early ’80s with the foyer addition, a complex process that involved a complete rebuild of the building’s southern shear wall.
Head to the West Vancouver Art Museum right now and you can see an exquisitely detailed drawing of the Orpheum that Merrick did in ink on paper at the time, a sketch of his vision of the historic theatre in all its glory.
The drawing is just one of the pieces that make up A Twist of the Rules: The Architecture of Paul Merrick. The West Vancouver Art Museum’s 2022 design exhibition is part of this year’s West Coast Modern Week.
“He’s an incredible artist,” says West Vancouver Art Museum administrator and curator Hilary Letwin in an interview with Stir at the venue. “He really is an extraordinary draftsman, and you get a sense of that by looking at his sketches, like this one of the Orpheum. He trained at the UBC School of Architecture long before AutoCAD came into existence.”
Paul Merrick.
A resident of West Vancouver for six decades, Merrick is synonymous with West Coast architecture, having helped shape the skylines of West Vancouver, Vancouver, Victoria, and beyond. The exhibition showcases 13 of the artist’s most important projects from his career of 60-plus years. The museum is situated in the 1939 Gertrude Lawson stone house just a few blocks from where Merrick grew up. In a hyperlocal piece of history, he was about seven years old when his stepmother boarded at the Gertrude Lawson house before marrying his father.
Upon graduating from UBC, Merrick worked with Ron Thom at Thompson, Berwick and Pratt, designing significant residential and commercial projects, including renovations for the West Vancouver Public Library. He went on to co-found his own practice, Paul Merrick Architects, now known as Merrick Architecture–Borowski Sakumoto McIntyre and Webb, in 1984. With numerous awards to his name, Merrick is a Fellow of the Royal Architectural Institute of Canada and received the Architectural Institute of British Columbia’s Lifetime Achievement Award in 2014 Now living in Victoria, Merrick, 83, remains an active consultant at his firm.
Paul Merrick, sketch of the Merrick House (West Vancouver), ink on paper. Photo courtesy Alastair Johnstone and Jeanette Langmann
Among the many highlights of his career are his contributions to the early plans for the development of False Creek, the design of City Square, and the retro-fitting of the Marine Building (having designed its galleria) and the BC Hydro Electra Buildings. His own residence, nestled in a forest in the Eagle Harbour neighborhood of West Vancouver, built in 1972, is considered an astonishing feat of wood and glass that’s described as “carpenter Gothic”. The vaulted wood ceiling, a 40-foot tall stone fireplace, turrets, and tiny window bays are some of the home’s striking features; Merrick used the actual drafting table of Thom, his mentor, as his front door.
That home is among the residences that was featured in West Coast Modern Week’s 2021 virtual tour and is on this year’s in-person event (which is now sold out). The remarkable residence was also the jumping-off point for A Twist of the Rules: The Architecture of Paul Merrick, Letwin explains.
“We wanted to have a spread of projects from throughout his career, with a little bit of geographical diversity,” Letwin says. “We ended up settling on 13 projects: part of that is because they're important projects in his development, but part of that is based on what material remains of those projects. Architects are not always great about holding onto the working material, the sketches and the plans. It’s sort of an accidental survival around what architects’ sketches and drafts you can show and share.”
Hilary Letwin.
Working closely with Merrick, Letwin sifted through his professional archives and found material from all of the projects featured in the exhibition, including photographs, renderings, sketches, and newspaper clippings; there are artifacts related to buildings that were brand new as well as complex renovation projects.
Cathedral Place was an early new office development in downtown Vancouver that addressed the architectural heritage of its site, Letwin notes. It illustrates the very steeply pitched roofs that were among his design hallmarks. “You know that he was looking at the Hotel Vancouver across the street, and he's creating a conversation between these older buildings and these new buildings,” Letwin says. “He incorporated ornamental elements of the original Medical Dental Building. So you start to get a sense of how these heritage projects permeate his new projects.
“He likes to say that all buildings need shoes, a belt, and a hat,” Letwin says. “And you often see the hat—these pitched roofs, which he’s so fond of—and you get to understand that that hat is one of his things.”
Merrick’s early work with Thom at Trent University influenced his master plan for St. Michael’s University School on Vancouver Island. He was brought in in 2002 to design the campus, a multi-structure project he worked on for 20 years. One of the edifices is the stately two-storey 30,600-square-foot Sun Centre from 2018, with lofty cathedral ceilings. It features an extensive use of Douglas fir throughout, in wainscoting, doors, and custom-designed pendant and sconce lighting fixtures. “It’s kind of an extraordinary opportunity for an architect to be brought in to do the master plan and then to actually execute all of those buildings according to the plan,” Letwin says.
Among the other projects featured in the exhibition are the Sental House, a 3,430-square-foot West Van home built on a cliff face descending 80 feet from the road to the ocean; the Killey House (2005), a timbre-and-brick residence on the Kitsilano waterfront; and the coveted Swallows Landing, a development with two residential buildings set on Victoria’s inner harbour. Then there’s Sewell’s Landing, a massive project now in development that is transforming Horseshoe Bay. Conceptualized as an extension of the existing village, it will feature a waterfront quay, public piazza, and double-sided “through unit” homes with views from both ends.
“He’s led a very full professional life,” Letwin says. “You can really start to see the very deep impact he’s had on our community in West Vancouver as well as in Vancouver and Victoria and beyond. He’s from West Vancouver and he's been so deeply shaped by this place and his experiences here. It's a pleasure to be able to celebrate him.”


